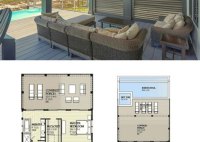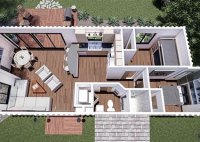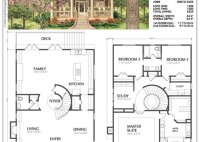1 Room House Plans: Space-Saving And Affordable Home Designs
A 1 Room House Plan is an architectural concept that features a single, open space for all living functions, including sleeping, cooking, dining, and bathing. This minimalist approach is designed to promote simplicity, efficiency, and cost-effectiveness in housing. For example, tiny homes often adopt 1 Room House Plans to maximize space and minimize maintenance. 1 Room House Plans… Read More »










