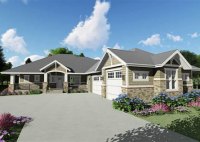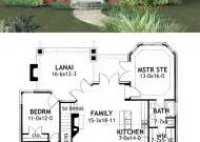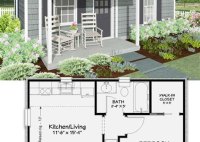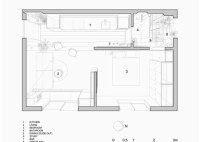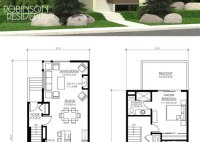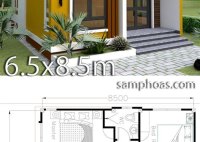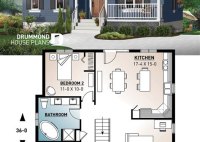DIY Dog House Plans: Build A Comfortable Shelter For Your Furry Friend
Building plans for a dog house are detailed instructions and specifications that guide the construction of a shelter for a dog. These plans typically include step-by-step instructions, materials lists, and diagrams to help individuals build a safe and comfortable home for their canine companion. Dog houses provide essential protection from the elements, ensuring the well-being and comfort of… Read More »



