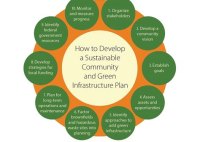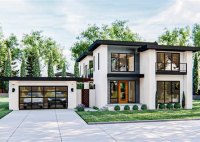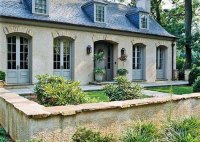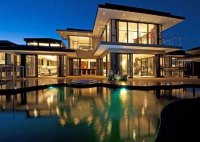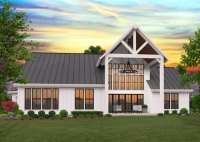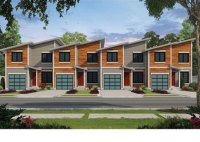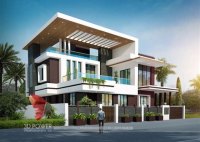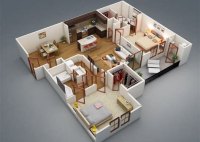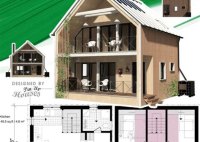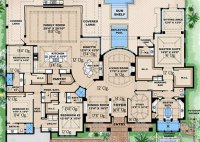Transforming Communities: Comprehensive Multifamily Housing Plans For Sustainable Growth
Multifamily housing plans are long-range plans that outline the development and management of multi-family residential properties, typically consisting of apartments, condominiums, or townhouses. These plans provide a framework for addressing housing needs, promoting community development, and enhancing the quality of life for residents. For instance, the City of Los Angeles has implemented a multifamily housing plan to address… Read More »

