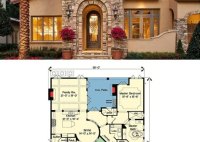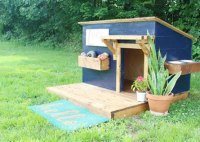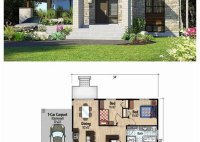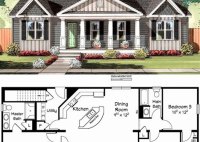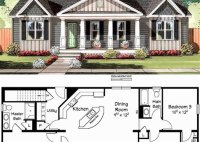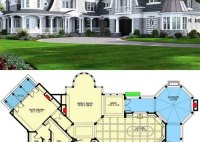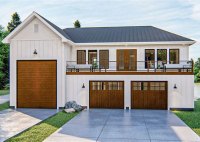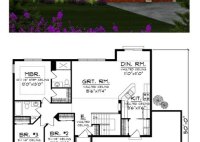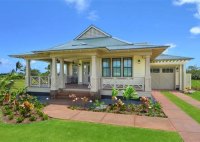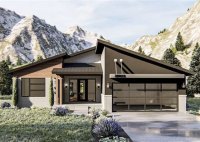Mediterranean House Floor Plans: Create Your Dream Mediterranean Oasis
Mediterranean House Floor Plans are a style of architectural design that draws inspiration from the countries bordering the Mediterranean Sea. These plans typically feature open-concept living spaces, large windows and doors to maximize natural light, and outdoor living areas such as patios or courtyards. One example of a Mediterranean House Floor Plan is a three-bedroom, two-bathroom home with… Read More »

