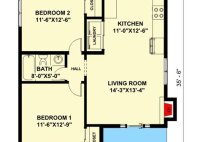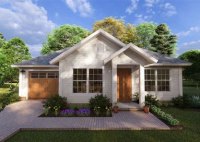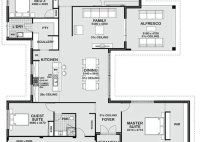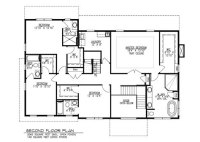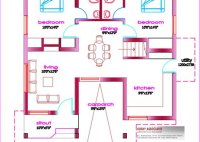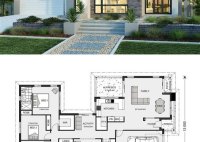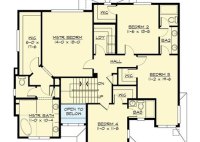2 Bedroom 800 Sq Ft House Plans: Affordable, Functional, And Efficient
2 Bedroom 800 Sq Ft House Plans refer to architectural blueprints for constructing a residential building with two bedrooms and approximately 800 square feet of interior living space. These plans provide detailed specifications for the layout, dimensions, and materials required to build a functional and comfortable home. Such plans are often utilized by homeowners, builders, and architects to… Read More »

