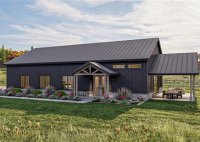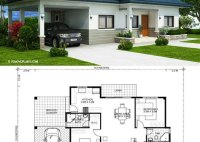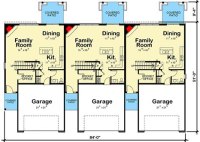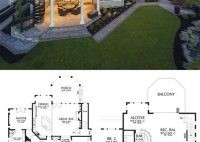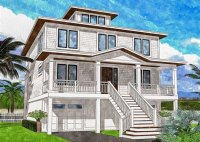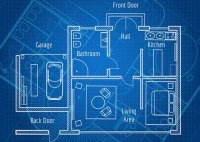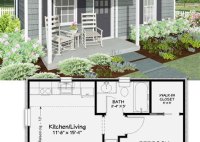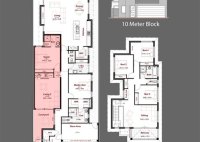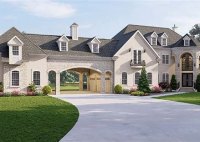Discover The Perfect 2 Bedroom Garage House Plans For Your Dream Home
2 Bedroom Garage House Plans, also known as carriage house plans, are essentially two-bedroom homes with an attached or detached garage. These architectural blueprints offer a unique blend of functionality and living space, making them a popular choice for families and individuals seeking versatile housing options. 2 Bedroom Garage House Plans are particularly well-suited for those who value… Read More »

