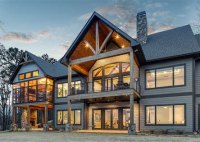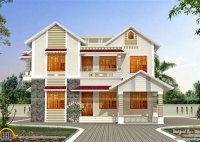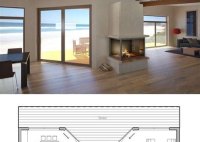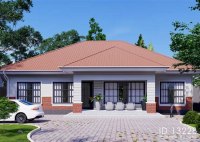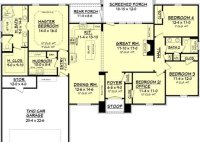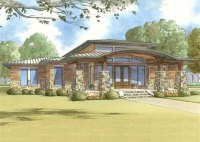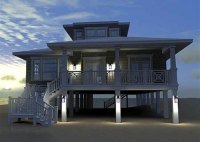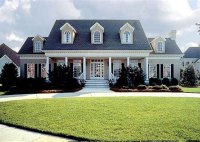Design Your Dream Lakefront Home: Explore House Plans For A Lake View
House plans for a lake view are specially designed architectural blueprints that prioritize maximizing the enjoyment of a lakefront property’s scenic vistas. These plans take into account the unique challenges and opportunities presented by waterfront living, ensuring that the home’s design and layout seamlessly complement the surrounding natural beauty. For instance, a lake view house plan might incorporate… Read More »

