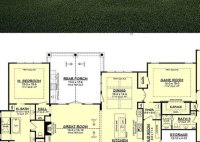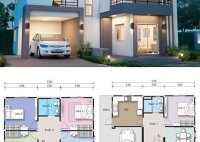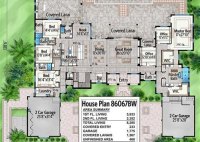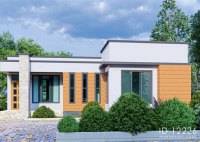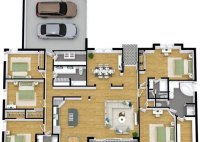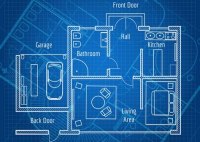Doll House Plans: Build Your Dream Miniature Home
Doll house plans serve as blueprints for constructing miniature houses intended for dolls. These plans provide detailed instructions, diagrams, and measurements, enabling individuals to create intricate and customized dollhouses using various materials, such as wood, cardboard, or foam board. Doll house plans have become increasingly popular among hobbyists, crafters, and doll enthusiasts, who enjoy the challenge and satisfaction… Read More »


