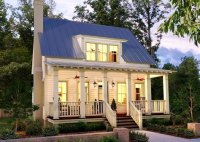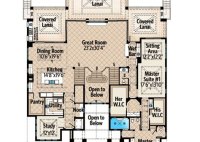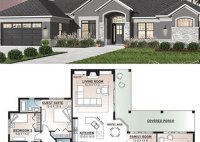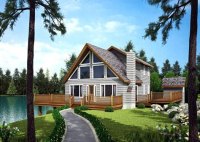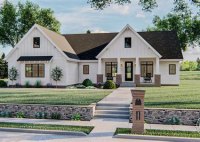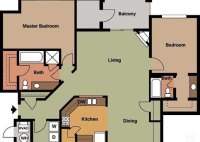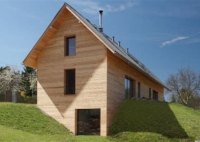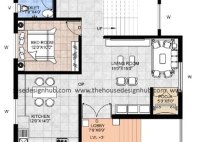Discover Charming Small Southern House Plans: A Haven Of Warmth And Tradition
Small Southern House Plans are architectural designs for modest-sized homes that embody the traditional architectural styles of the Southern United States. These plans prioritize functionality and affordability while incorporating the iconic features that define Southern architecture. With their charming porches, gabled roofs, and bright color schemes, Small Southern House Plans evoke a sense of nostalgia and timeless elegance.… Read More »

