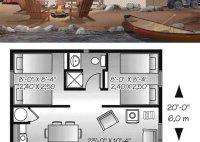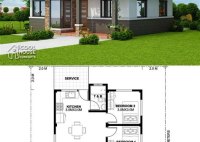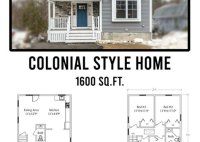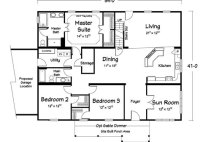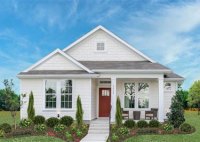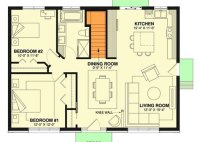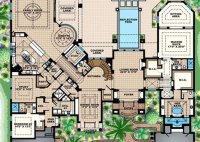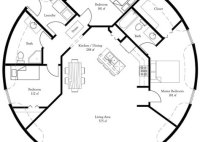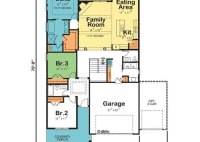Vacation Home Plans: Design Your Dream Getaway Today
Vacation House Plans refer to blueprints or designs that provide a roadmap for constructing a vacation home or a temporary residence intended for leisure and recreational activities. These plans provide detailed information on the layout, dimensions, and architectural features of the house, serving as a guide for builders and homeowners during the construction process. Vacation House Plans often… Read More »

