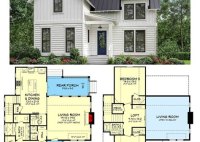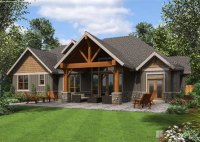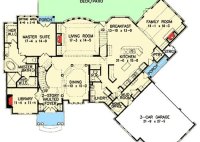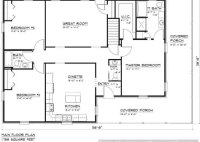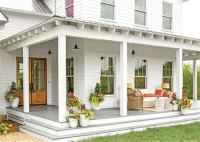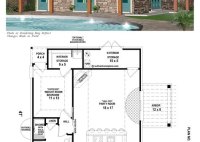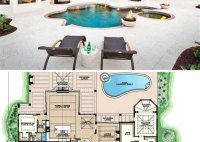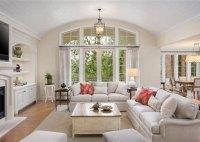Discover Space-Saving Charm: House Plans Below 2000 Sq Ft
House Plans Below 2000 Sq Ft refer to architectural blueprints that outline the design and layout of homes with interior living areas typically ranging from 1,000 to 1,999 square feet. These plans are commonly sought by individuals or families looking to build or remodel homes that offer a comfortable living space without excessive square footage. With careful planning… Read More »

