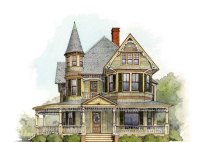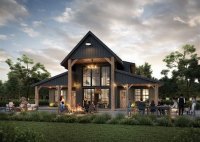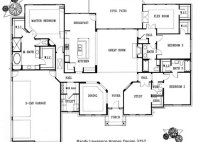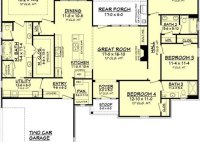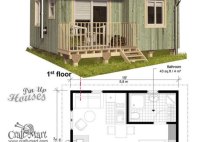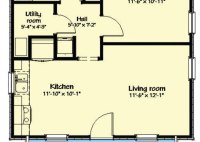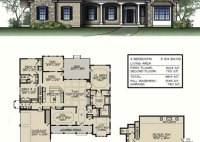Discover Enchanting Queen Anne Victorian House Plans For Your Dream Home
Queen Anne Victorian House Plans refer to architectural blueprints and designs that encapsulate the distinctive characteristics of the Queen Anne style, a prevalent Victorian architectural movement that flourished in the late 19th century. These plans serve as a roadmap for constructing Queen Anne Victorian houses, which are renowned for their intricate ornamentation, asymmetrical facades, and picturesque charm. Rooted… Read More »

