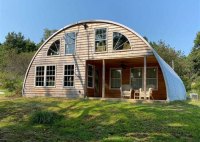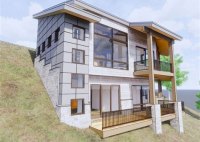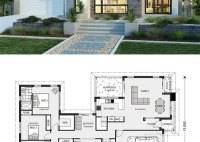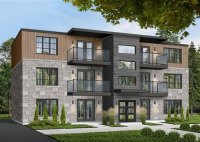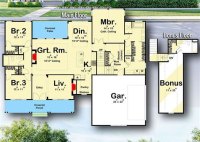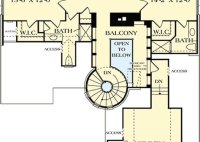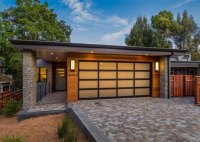Quonset House Plans: Durable, Cost-Effective, And Versatile Building Solutions
Quonset House Plans are architectural blueprints that provide detailed instructions for the construction of Quonset huts. These versatile structures, originally designed for military use during World War II, are renowned for their durability, adaptability, and cost-effectiveness. Quonset houses are characterized by their distinctive semi-cylindrical shape and corrugated metal exterior. Their lightweight steel frames make them easy to transport… Read More »

