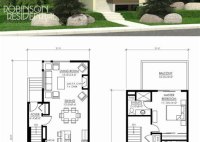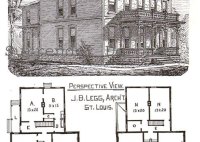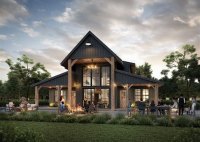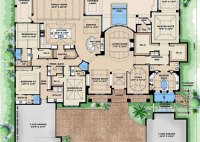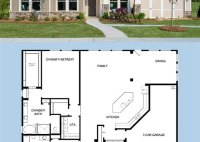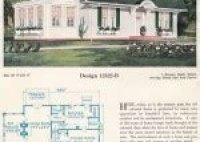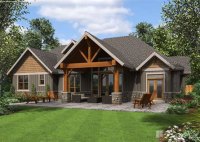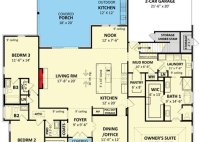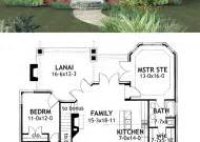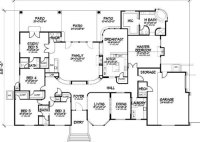Design Ideas For Narrow Lot House Plans: Optimizing Space & Style
Narrow lot house plans are designs for homes built on narrow pieces of land, typically found in urban or suburban areas. These plans are tailored to maximize space and functionality while adhering to specific lot size restrictions. For instance, a common lot width for narrow lot house plans is around 25 to 40 feet, which presents unique design… Read More »

