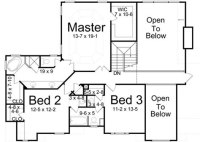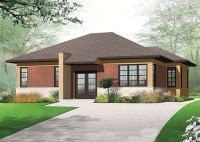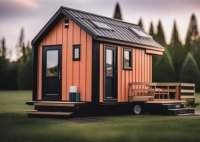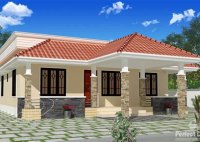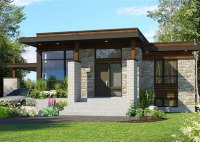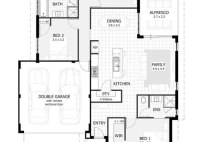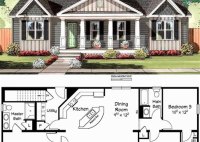Build Your Dream Home With Easy House Plans
Easy House Plans refer to architectural blueprints that simplify the process of building a home, making it accessible to individuals with varying levels of construction experience. These plans provide detailed instructions, material lists, and diagrams that guide the construction process from start to finish. Whether you’re a first-time homeowner, a seasoned contractor, or simply seeking a cost-effective way… Read More »

