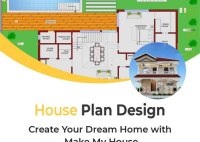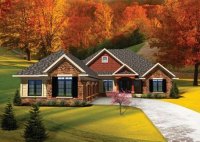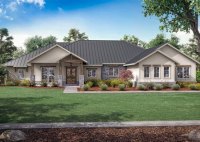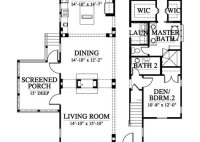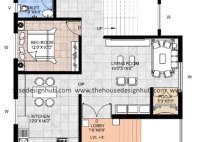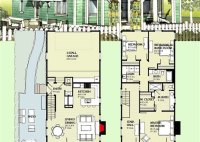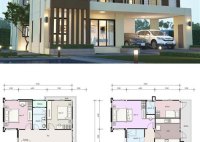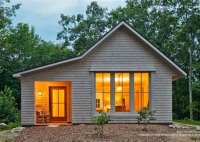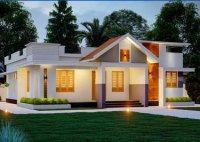Free House Plan Drawing: Design Your Dream Home Today
Drawing house plans for free encompasses the process of creating detailed diagrams and layouts of a proposed house or building without incurring any financial costs. These plans serve as blueprints for constructing or renovating residential structures, specifying the dimensions, spatial arrangements, and material requirements for each room, level, and component. Free house plan drawing tools and software have… Read More »

