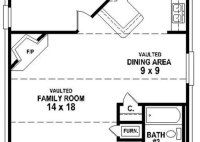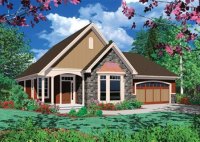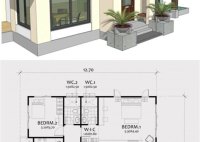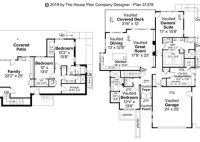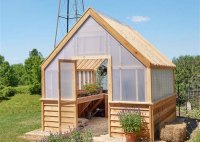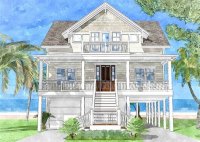Design Your Dream Home: 2 Bedroom 1.5 Bath House Plans For Comfort And Style
A 2 Bedroom 1.5 Bath House Plan is an architectural blueprint that outlines the layout and design of a house with two bedrooms and one and a half bathrooms. These plans typically include detailed floor plans, elevations, and cross-sections, specifying the size, shape, and placement of rooms, windows, and other structural elements. They are essential for guiding construction… Read More »

