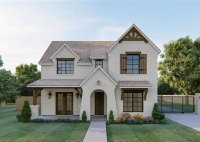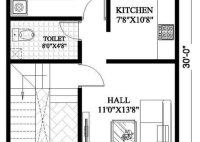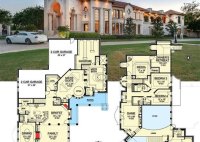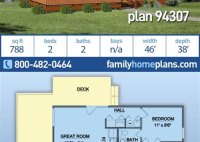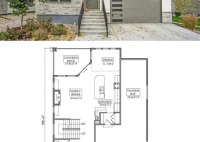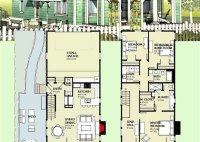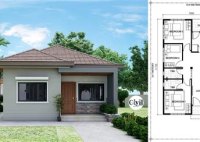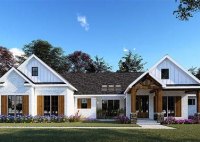Discover The Charm: Traditional Southern House Plans For Timeless Living
Traditional Southern house plans are a type of architectural design that has been popular in the Southern United States for centuries. These homes are typically characterized by their large porches, high ceilings, and open floor plans. They are often built with materials such as wood, brick, or stone, and feature details such as columns, shutters, and dormer windows.… Read More »

