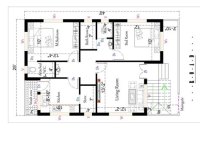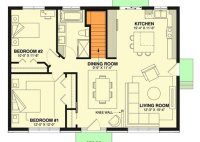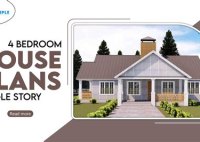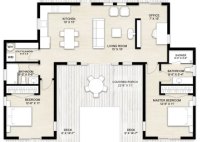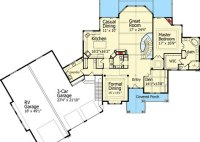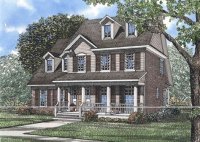Plan Your Dream Home: A Comprehensive Guide To 1000 Sq Ft House Design
A house plan in 1000 sq feet refers to a blueprint that outlines the layout and design of a residential building within a specific area of one thousand square feet. It serves as a comprehensive guide for construction, ensuring the efficient use of space and functionality of the home. House plans in 1000 sq feet offer a balance… Read More »

