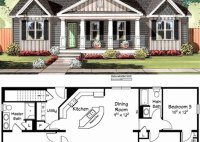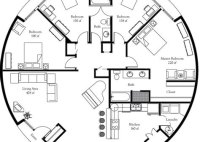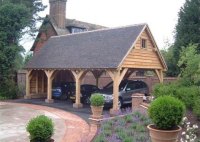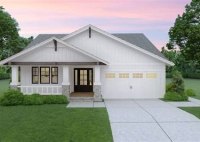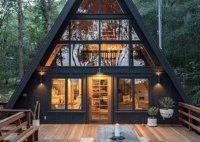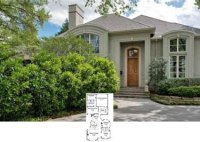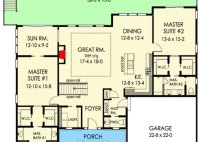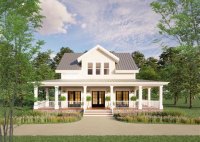Design Your Dream Home With Simple House Plan Ideas
A simple house plan design refers to a minimalist approach to residential architecture that focuses on functional, efficient, and cost-effective design. It prioritizes simplicity, clarity, and livability over elaborate ornamentation or complex layouts. A common example of a simple house plan design is a one-story, rectangular home with a central living area and surrounding bedrooms and bathrooms. The… Read More »

