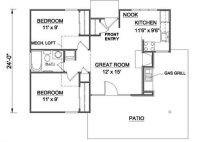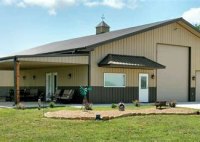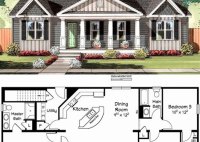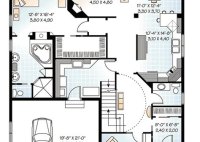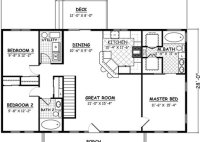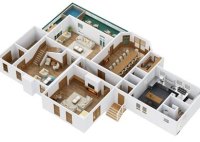700 Sq Ft House Plans: Optimize Space With Style And Function
700 Square Feet House Plans refer to blueprints or designs for constructing a house with an interior area of approximately 700 square feet. These plans provide a framework for the layout, room dimensions, and overall structure of the house. 700 Square Feet House Plans are commonly sought by individuals or families who prefer smaller, more cost-efficient homes. They… Read More »

