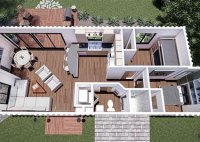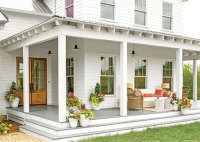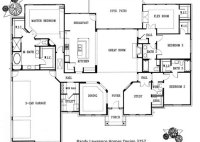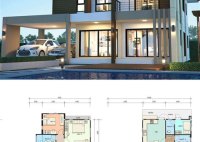Design Your Dream Home: Container House Floor Plans That Inspire
A Container House Floor Plan is a design that outlines the layout and arrangement of rooms, spaces, and other features within a container house. These floor plans typically consider the placement of walls, windows, doors, stairs, and built-in fixtures, offering a blueprint for constructing a functional and livable space from the confines of shipping containers. Container houses, built… Read More »










