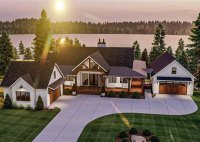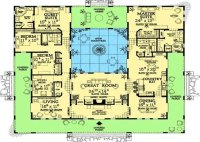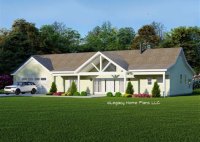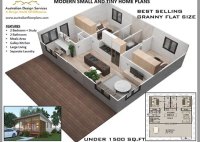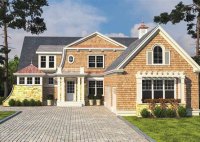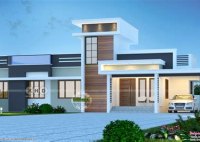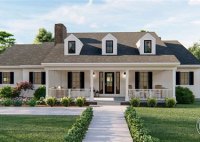Build Your Dream Lakeside Retreat: Explore Our Comprehensive Lake House Plans
Lake house plans offer detailed instructions and blueprints for constructing a residential dwelling specifically designed for lakeside living. These plans encompass the unique architectural considerations and requirements associated with lakeshore properties, ensuring a harmonious integration with the surrounding environment. Lake house plans cater to a wide range of architectural styles and personal preferences, providing flexible options for creating… Read More »

