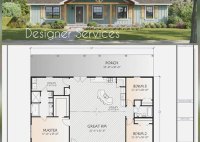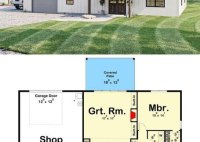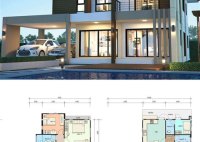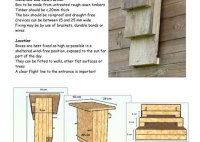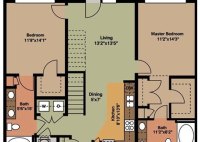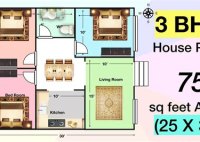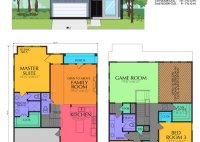Simple House Plans: Build Your Dream Home Hassle-Free
In the realm of architecture and home design, “House Plans Simple” refer to blueprints or schematics that outline the fundamental structure and layout of a residential building. These plans provide a concise representation of the home’s dimensions, room arrangements, and general appearance, ensuring that the construction process is accurate and efficient. For instance, a simple house plan might… Read More »

