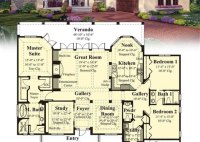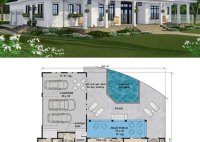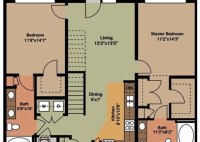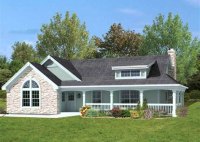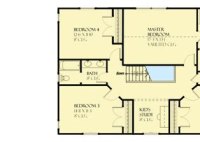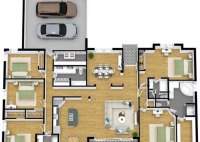Design Your Dream Home With Stunning Tuscan House Plans
Tuscan house plans encompass architectural designs that draw inspiration from the traditional building styles prevalent in the picturesque Tuscany region of Italy. These plans typically feature warm, earthy tones, terracotta roof tiles, and arched windows and doorways. Tuscan-style homes exude a rustic charm and a sense of timeless elegance, blending seamlessly into their surroundings. The allure of Tuscan… Read More »

