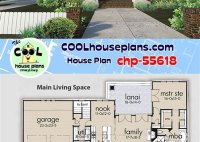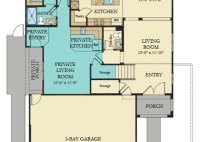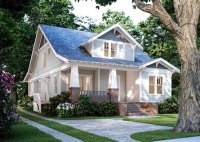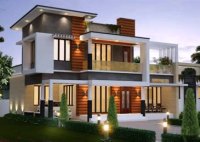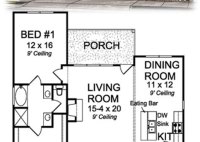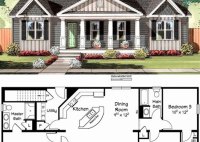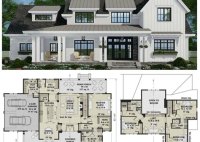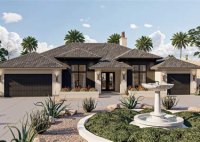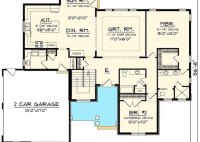Craftsman Bungalow House Plans: A Timeless Style For Modern Living
Craftsman Bungalow House Plans 1920s refer to architectural blueprints and designs specific to the Craftsman bungalow style popular during the 1920s. These plans provide detailed instructions for constructing or renovating a Craftsman bungalow home, a type of small, single-story house characterized by its low-pitched gabled roof, wide porches, and exposed wood beams. In the early 20th century, Craftsman… Read More »

