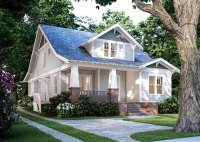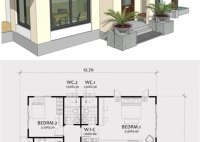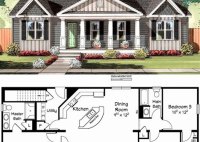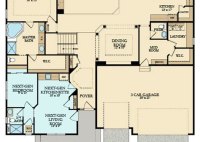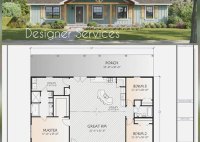Discover Charming Bungalow Style House Plans: Timeless Comfort And Affordability
Bungalow Style House Plans encompass a unique architectural style that evokes a sense of simplicity, comfort, and functionality. These plans typically feature one story, a low-pitched roof with wide eaves, and an open floor plan that seamlessly blends indoor and outdoor living spaces. An excellent example of a bungalow-style house is the iconic Gamble House in Pasadena, California,… Read More »

