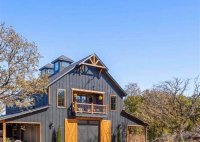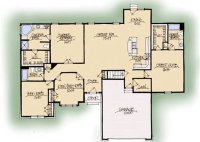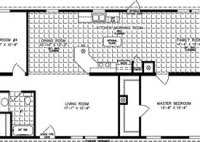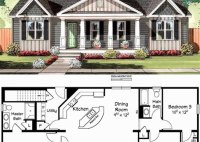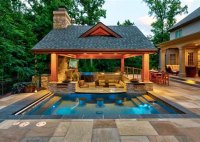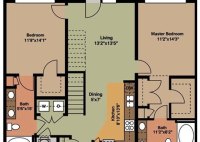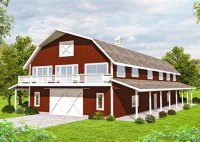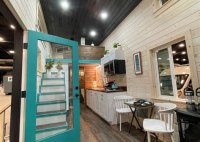Explore House Plans: Visualize Your Dream Home With Floor Plans
A floor plan of a house is a scale drawing that shows the arrangement of rooms and spaces within a home. It provides a detailed overview of the home’s layout and can be used for various purposes, such as planning renovations, furniture placement, and even emergency evacuation procedures. Floor plans are essential tools for architects, builders, and homeowners… Read More »


