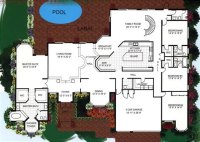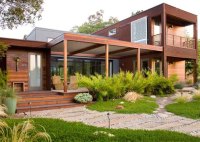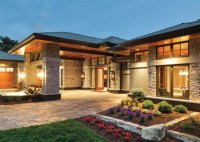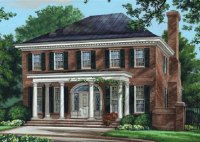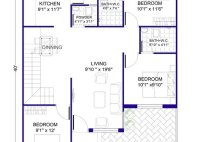Discover The Benefits Of Open Floor Plans: A Guide To Spacious And Inviting Homes
A house with an open floor plan is a type of home in which the traditional walls between the living room, dining room, and kitchen have been removed or replaced with partial walls or other architectural elements that create a more open and spacious feel. This type of floor plan is often used in modern and contemporary homes,… Read More »



