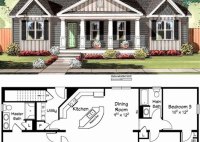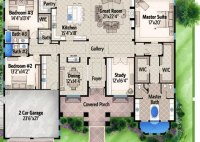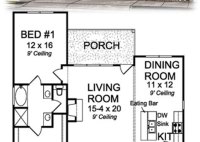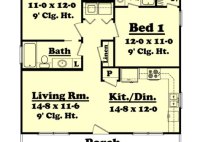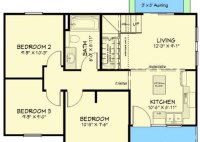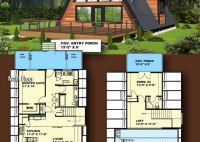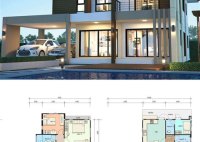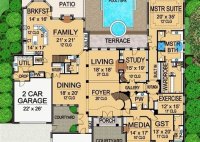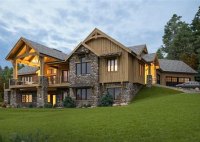Discover The Blueprint To Your Dream Home: Plan Of A Simple House
A plan of a simple house is a detailed drawing or set of drawings that outlines the layout, dimensions, and construction details of a simple house. It provides a visual representation of the house’s design and serves as a blueprint for its construction. For instance, a plan of a simple house might include floor plans, elevations, sections, and… Read More »

