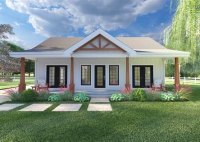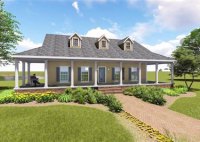Discover Affordable & Efficient House Plans Under 1500 Sq Ft
House plans under 1500 sq ft are designs for homes that have less than 1500 square feet of living space. They are often designed for families or individuals who need a smaller, more affordable home. For example, a 1200 sq ft house plan might be perfect for a young couple or a single person looking to downsize. House… Read More »










