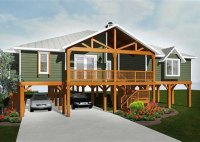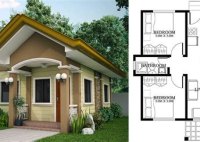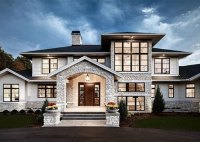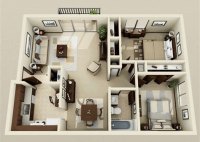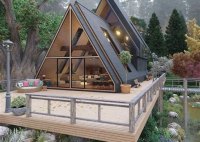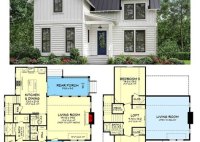Elevate Your Living: Discover House Plans For Elevated Homes
House Plans For Elevated Homes represent architectural blueprints designed specifically for homes built above ground level. These plans cater to the construction of houses that are elevated on stilts, pillars, or other raised platforms. Elevated homes are prevalent in regions prone to flooding, coastal areas, or hilly terrain where traditional foundations may not be feasible. The purpose of… Read More »

