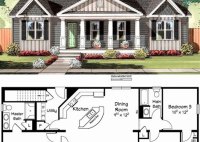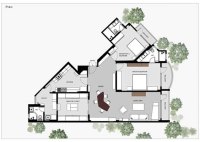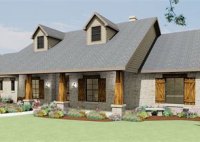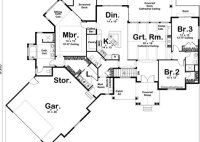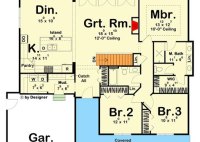Design Your Dream Home With House Loft Plans
A house with loft plans refers to a residential dwelling that incorporates a loft, an elevated space typically located within the roofline of the house and accessible via a staircase or ladder. Lofts have become increasingly popular in modern architecture, offering a unique and versatile living area that can serve a variety of purposes. From cozy reading nooks… Read More »

