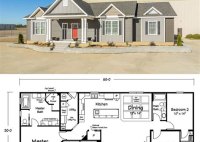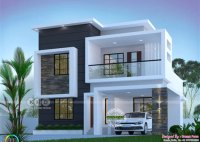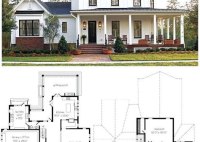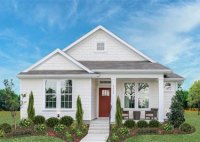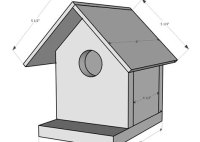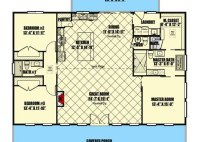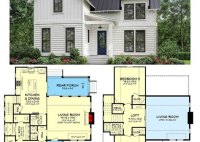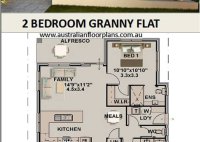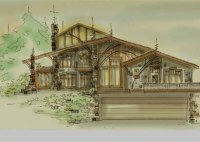Design Your Dream Home With Modular House Floor Plans
Modular house floor plans represent a revolutionary approach to home construction, offering flexibility, efficiency, and cost-effective solutions for homeowners. These plans consist of prefabricated modules that are built off-site in a factory under controlled conditions and then transported to the construction site for assembly, resembling building blocks that come together to form a complete structure. Their modular nature… Read More »

