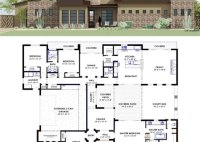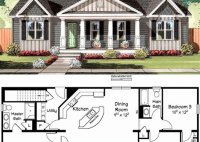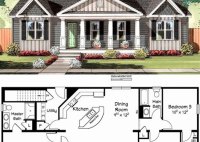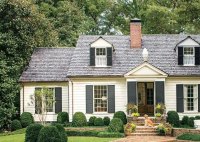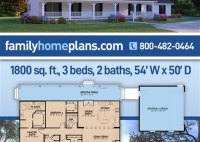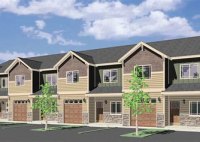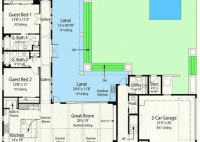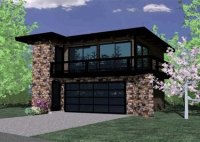Unlock Serene Oasis: House Plans That Embrace Courtyards
A house plan with a courtyard in the middle is a type of architectural design that features an open-air, central courtyard surrounded by the home’s living spaces. This design is often found in warm climates, where the courtyard provides a shaded and private outdoor space for relaxation and entertaining. One notable example of a house plan with a… Read More »

