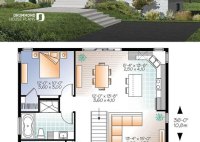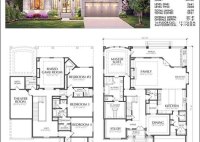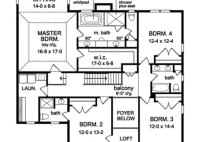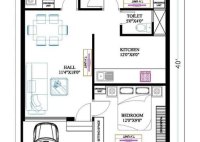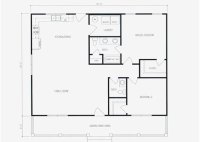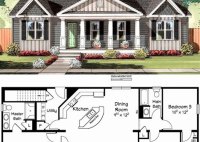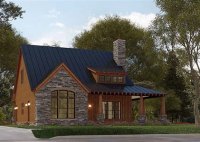Small Open House Plans: Maximize Space, Enhance Flow, And Boost Value
Small open house plans are blueprints for compact dwellings that emphasize a seamless flow of space. They prioritize efficient use of square footage by incorporating open-concept layouts, where traditional walls separating rooms are eliminated or minimized. This design strategy creates a sense of spaciousness and promotes a cohesive living environment. For instance, a small open house plan might… Read More »

