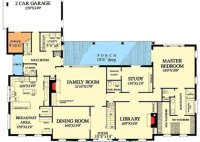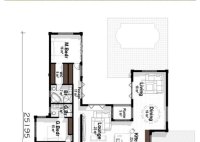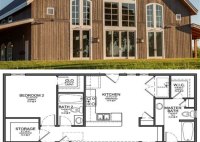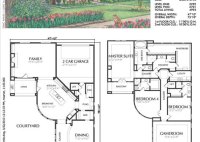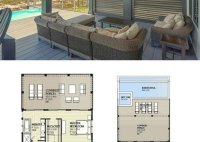Discover The Timeless Elegance Of Georgian Style House Plans
Georgian Style House Plans refer to architectural blueprints that outline the design and construction of houses adhering to the Georgian architectural style. This style, popularized in England during the 18th century, is characterized by its symmetrical facade, rectangular shape, and elegant ornamentation. Georgian houses are known for their timeless beauty and classic proportions. They typically feature a central… Read More »

