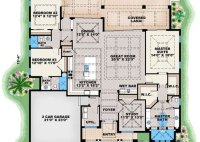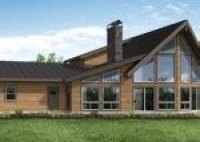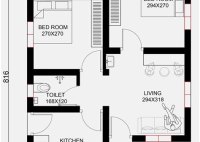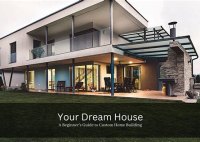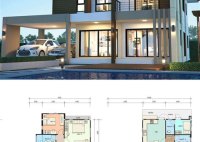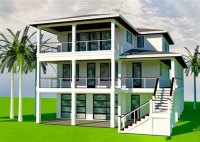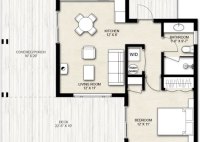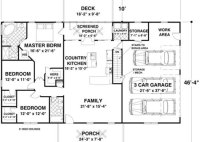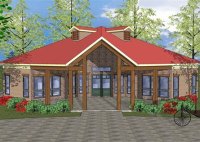Get Floor Plans Of Your House: A Comprehensive Guide
A floor plan is a scaled drawing that shows the layout of a building, including the arrangement of rooms, windows, doors, and staircases. Floor plans are essential for a variety of purposes, including home remodeling, interior design, and real estate transactions. You can get the floor plans of your house from a variety of sources, including the original… Read More »

