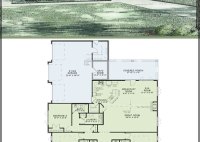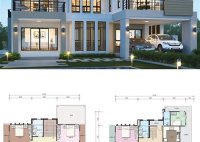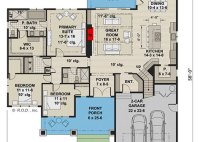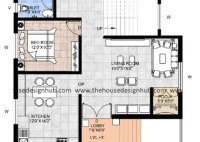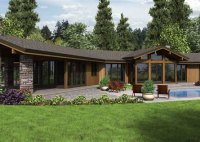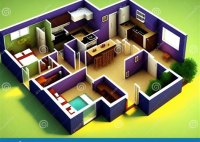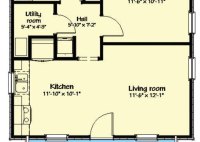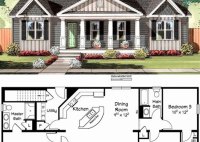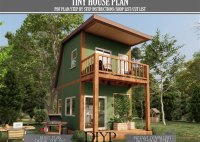Discover Space-Saving And Stylish House Plans Without A Garage
House plans without a garage are residential designs that do not include a dedicated enclosed space for parking or storage of vehicles. They typically feature alternative means of vehicle accommodation, such as carports, driveways, or street parking. In urban areas where land is scarce and property values are high, house plans without a garage have gained popularity. They… Read More »

