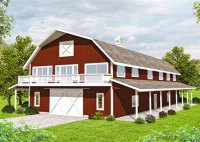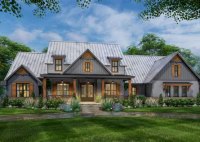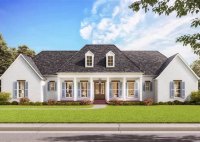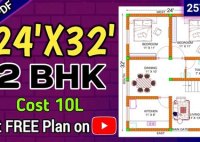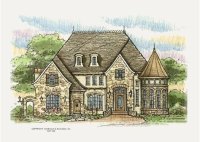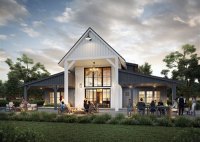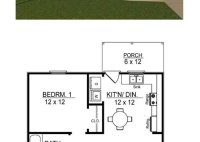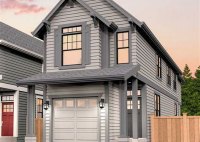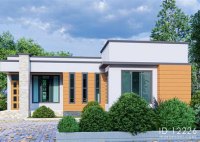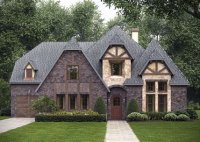Design Your Dream Home With Captivating Barn Style House Plans
Barn Style House Plans encapsulate the rustic charm and functionality of traditional barns, reimagined into modern and inviting living spaces. These plans typically incorporate soaring ceilings, exposed beams, and spacious open floor plans, creating a sense of grandeur and connection. Whether it’s a secluded retreat in the countryside or a modern farmhouse in a bustling suburb, Barn Style… Read More »

