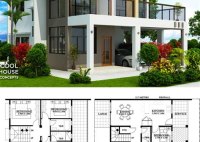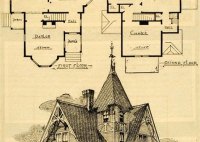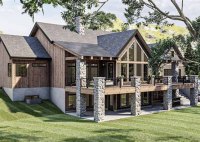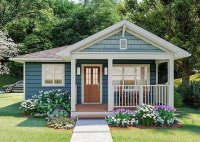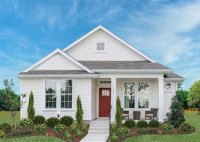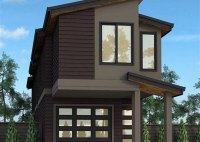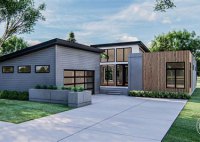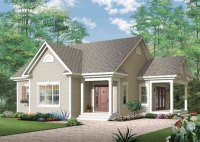Design Your Dream Home: Explore Architecture Design House Plans
Architecture Design House Plans are blueprints that provide a detailed framework for the construction of a residential dwelling. These plans outline the architectural elements, spatial arrangement, and functional aspects of a house, serving as a roadmap for builders and contractors to bring the homeowner’s vision to life. For instance, a house plan might specify the number of bedrooms,… Read More »

