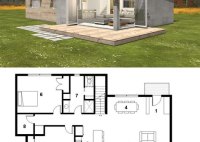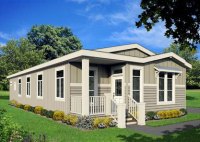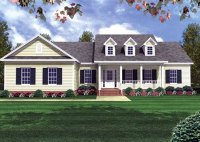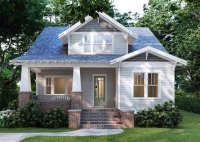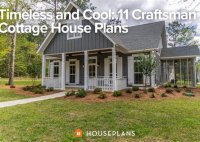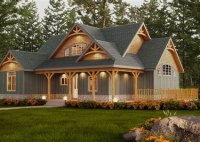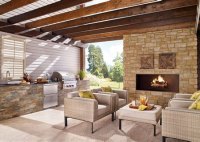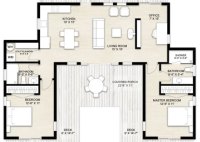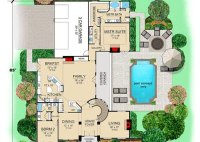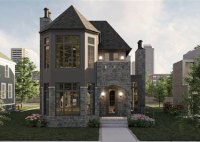Discover Energy-Efficient And Sustainable Living With Cool House Plans
A “Cool House Plan” refers to architectural designs that prioritize energy efficiency and sustainable living, with the primary goal of reducing energy consumption and environmental impact. By incorporating passive solar design, optimized insulation, and efficient systems, Cool House Plans aim to create comfortable and healthy living spaces while minimizing energy costs. An example of a Cool House Plan… Read More »

