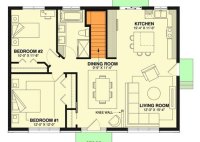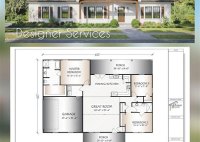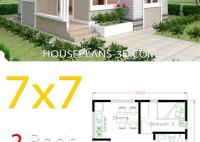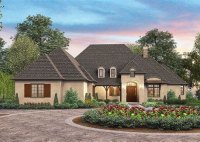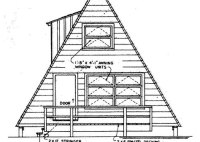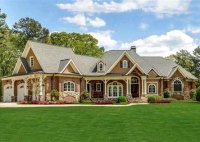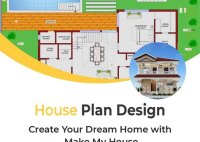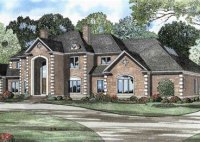Discover The Perfect Two Bedroom One Bath House Plans For Your Dream Home
Two bedroom one bath house plans are designs for homes with two bedrooms and one bathroom. These plans are often used for small families, couples, or individuals who do not require a large amount of space. Two bedroom one bath houses are typically more affordable to build and maintain than larger homes, making them a popular choice for… Read More »

