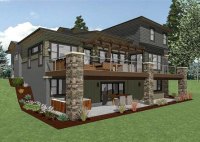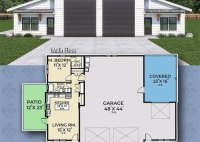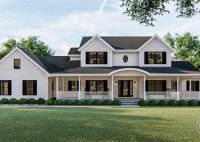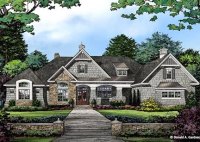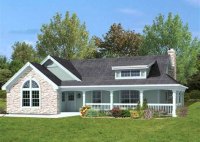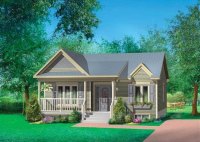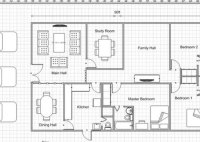House Plans For Sloped Rear Lots: Maximize Space And Enhance Curb Appeal
House Plans For Sloped Lots In The Rear are designed to accommodate the unique challenges of building on a property with a sloping rear yard. These plans typically incorporate innovative design solutions to maximize space utilization, ensure proper drainage, and create visually appealing outdoor living areas. For instance, a split-level design can be employed to create multiple levels… Read More »

