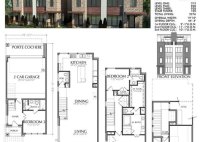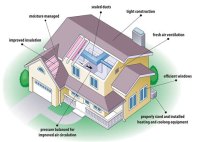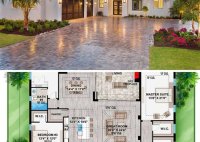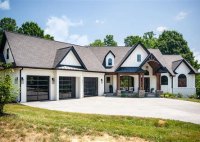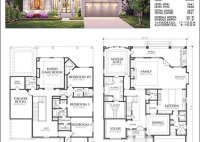House Plans For Seniors: Age Gracefully In Comfort And Safety
House Plans For Seniors refer to blueprints and designs created specifically for the needs and safety of elderly individuals. These plans take into consideration age-related physical limitations, accessibility requirements, and comfort preferences. For instance, seniors may benefit from homes with wider hallways and doorways, accessible bathrooms with walk-in showers or bathtubs, and no-step entrances to minimize fall risks.… Read More »


