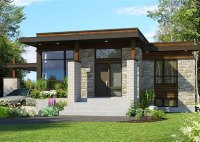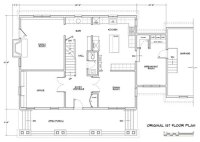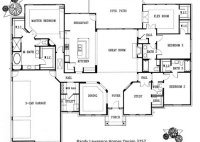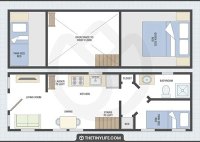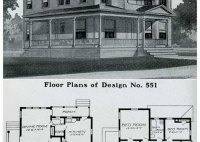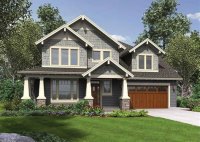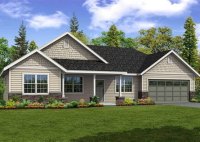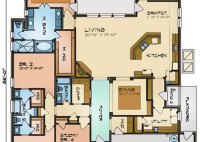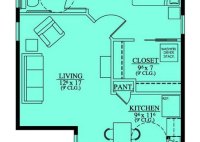Contemporary Small House Plans: Modern Designs For Compact Living
Contemporary Small House Plans encompass architectural designs specifically tailored to create compact, modern, and energy-efficient living spaces. These plans prioritize maximizing functionality within limited square footage, catering to the growing demand for smaller yet sophisticated homes. An example of a contemporary small house plan could be a 1,200-square-foot dwelling featuring an open floor plan, natural light, and sustainable… Read More »

