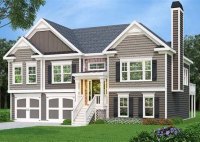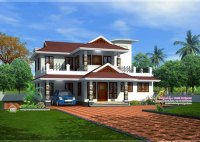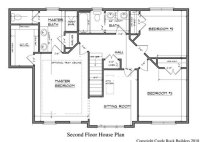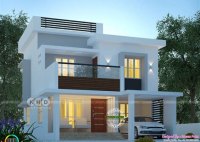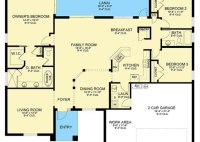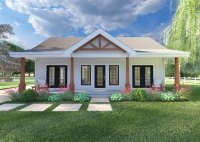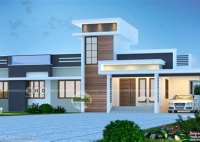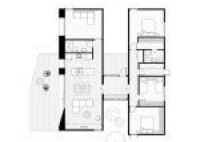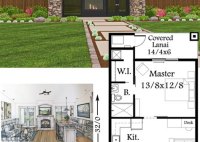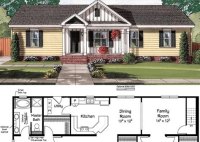Split Entry House Plans: Affordable, Versatile, And Energy-Efficient
Split entry house plans are a type of residential design that is characterized by a split-level floor plan. This means that the house is divided into two levels, with the main living areas located on the upper level and the bedrooms and bathrooms located on the lower level. Split entry house plans are a popular choice for families… Read More »

