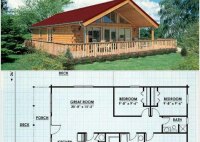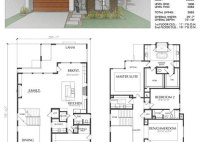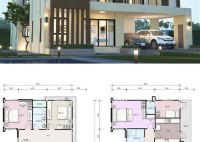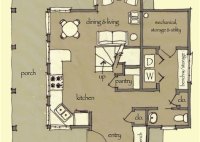Modern One Story House Plans: Discover Stylish And Functional Living
Modern one-story house plans offer a convenient and contemporary solution for individuals seeking single-level living. They feature open floor plans, maximizing natural light and creating a sense of spaciousness. These plans are often characterized by clean lines, large windows, and sleek finishes, reflecting the modern architectural style. The popularity of modern one-story house plans stems from their practical… Read More »










