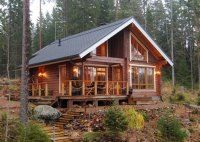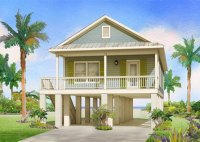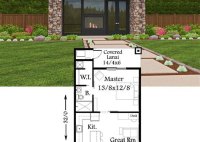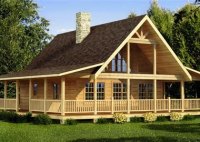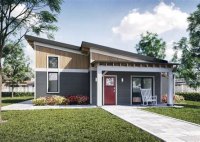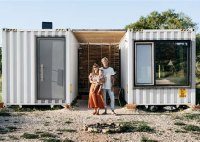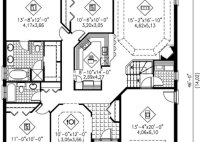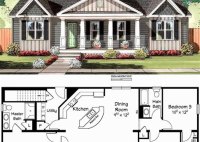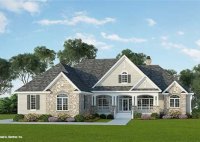Build Your Dream Log Cabin: Ultimate House Plans For Rustic Living
Log cabin house plans are comprehensive designs for building a residential structure using logs as the primary building material. These plans outline the layout, dimensions, and specifications for constructing a log cabin, catering to various preferences and requirements. The allure of log cabins lies in their rustic charm, environmental friendliness, and durability. They offer a unique blend of… Read More »

