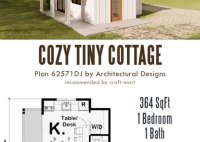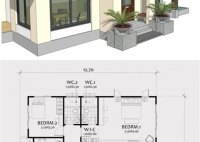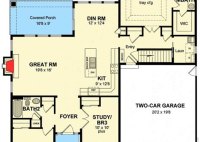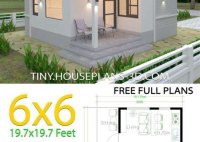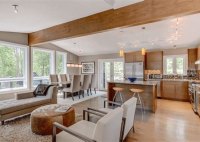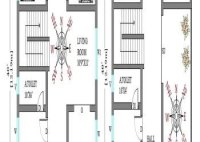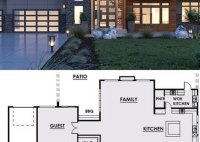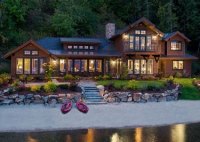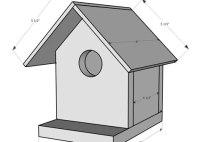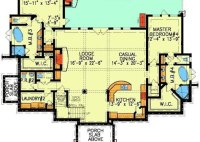Tiny Cottage House Plans: Affordable, Sustainable, And Stylish
Tiny cottage house plans are specialized architectural designs tailored for compact and efficient living spaces. These plans prioritize space optimization and functionality within a limited square footage, typically ranging from 100 to 500 square feet. Tiny cottages often serve as affordable, sustainable, and aesthetically pleasing housing alternatives for individuals or couples seeking a simplified lifestyle. With the burgeoning… Read More »

